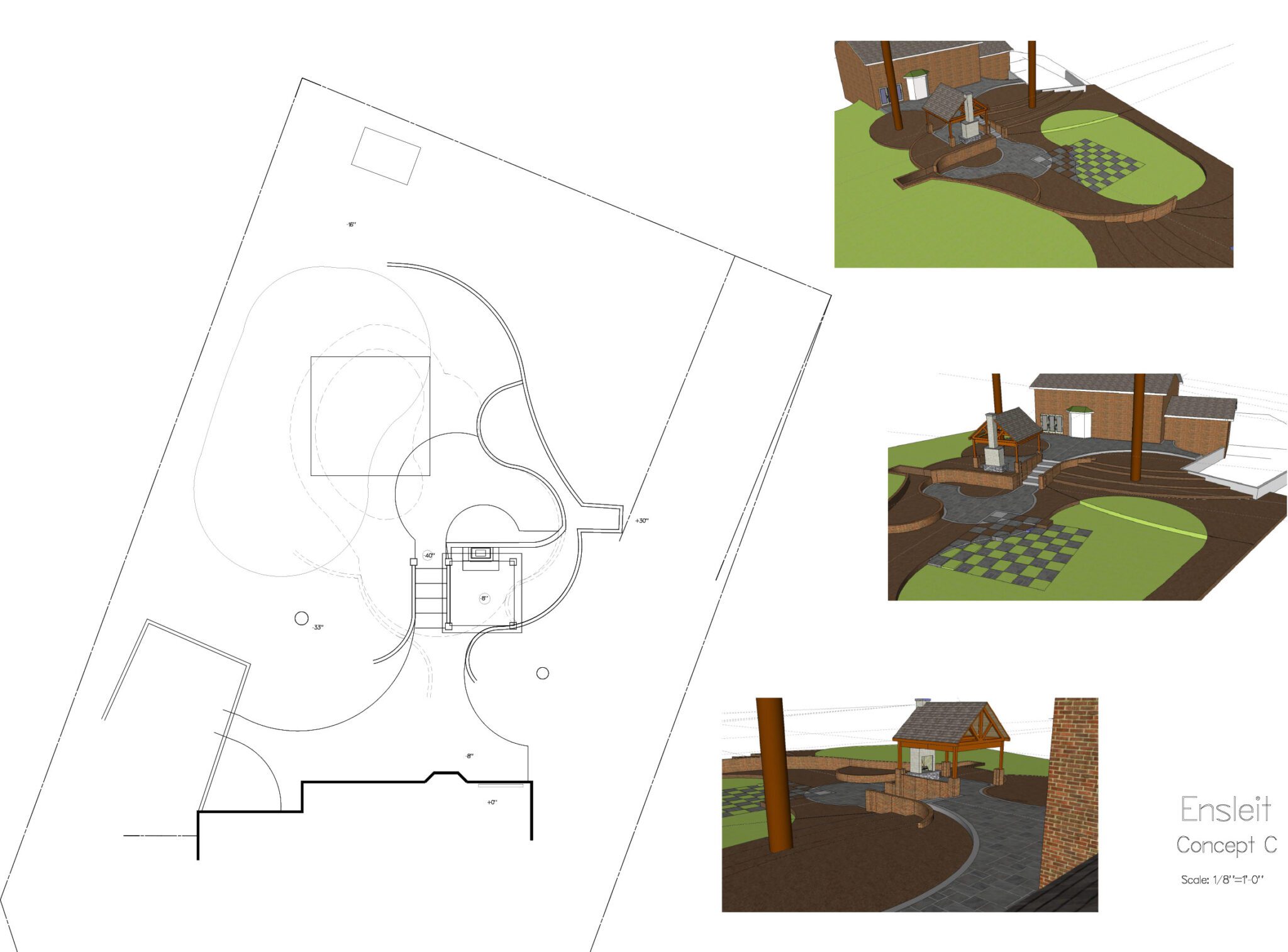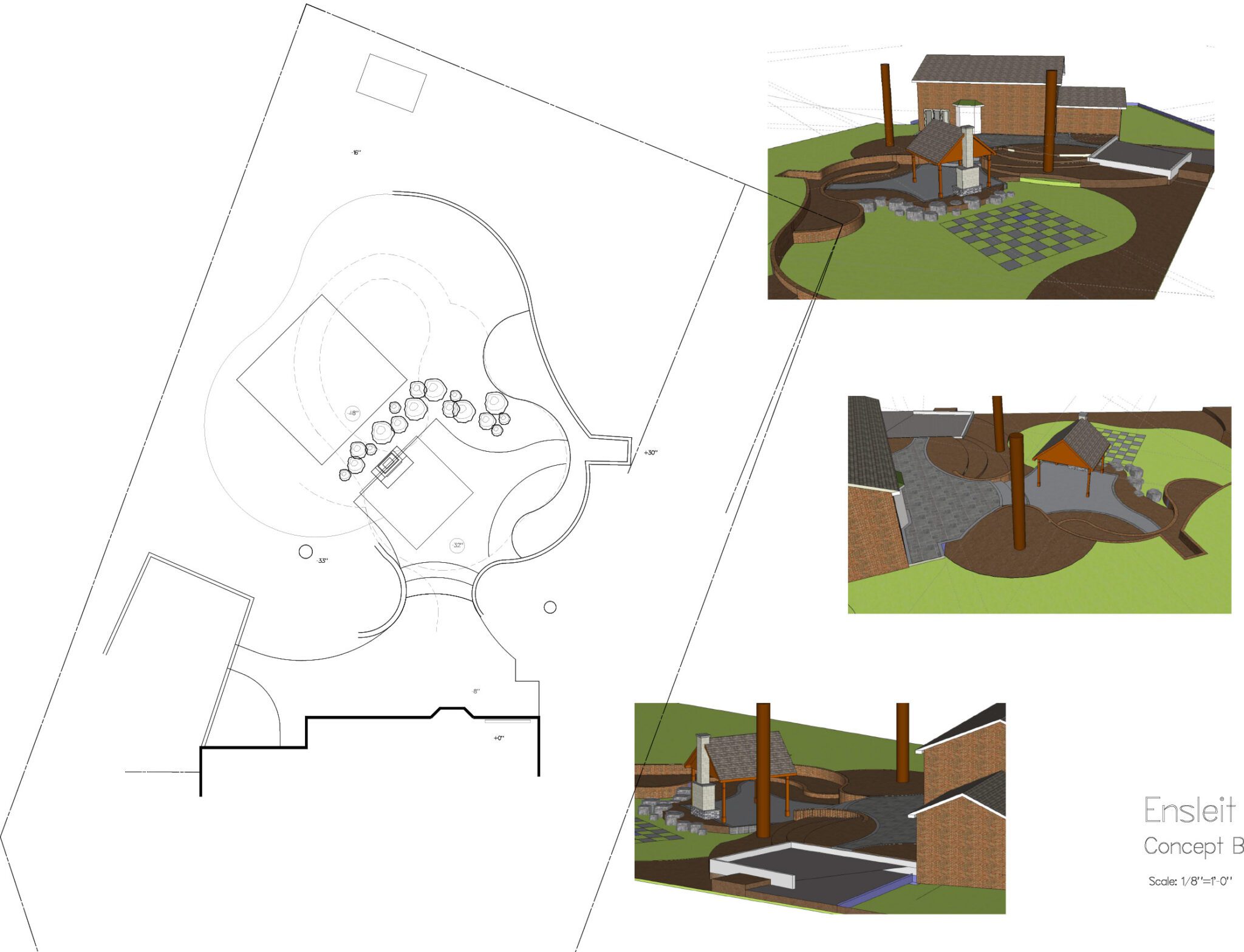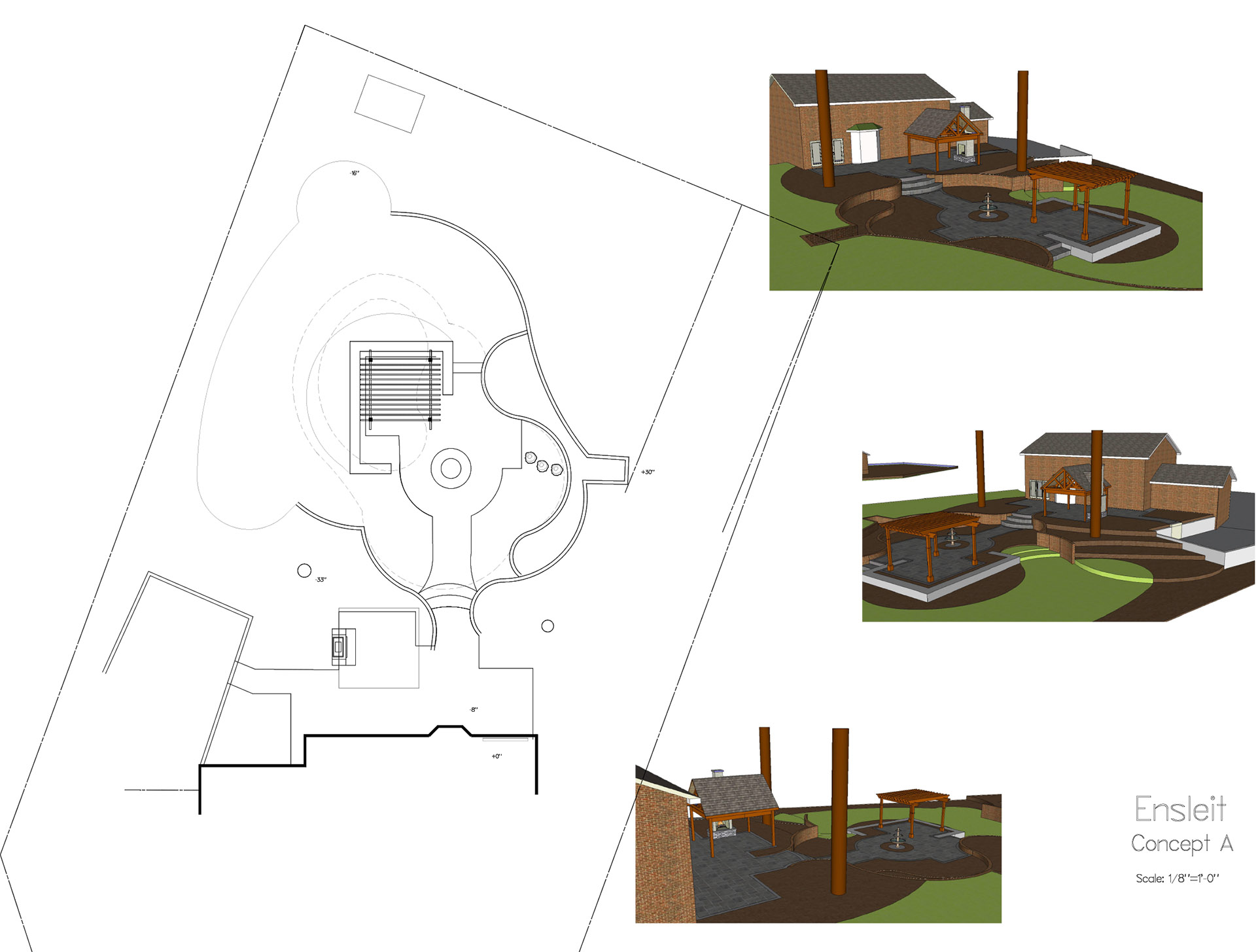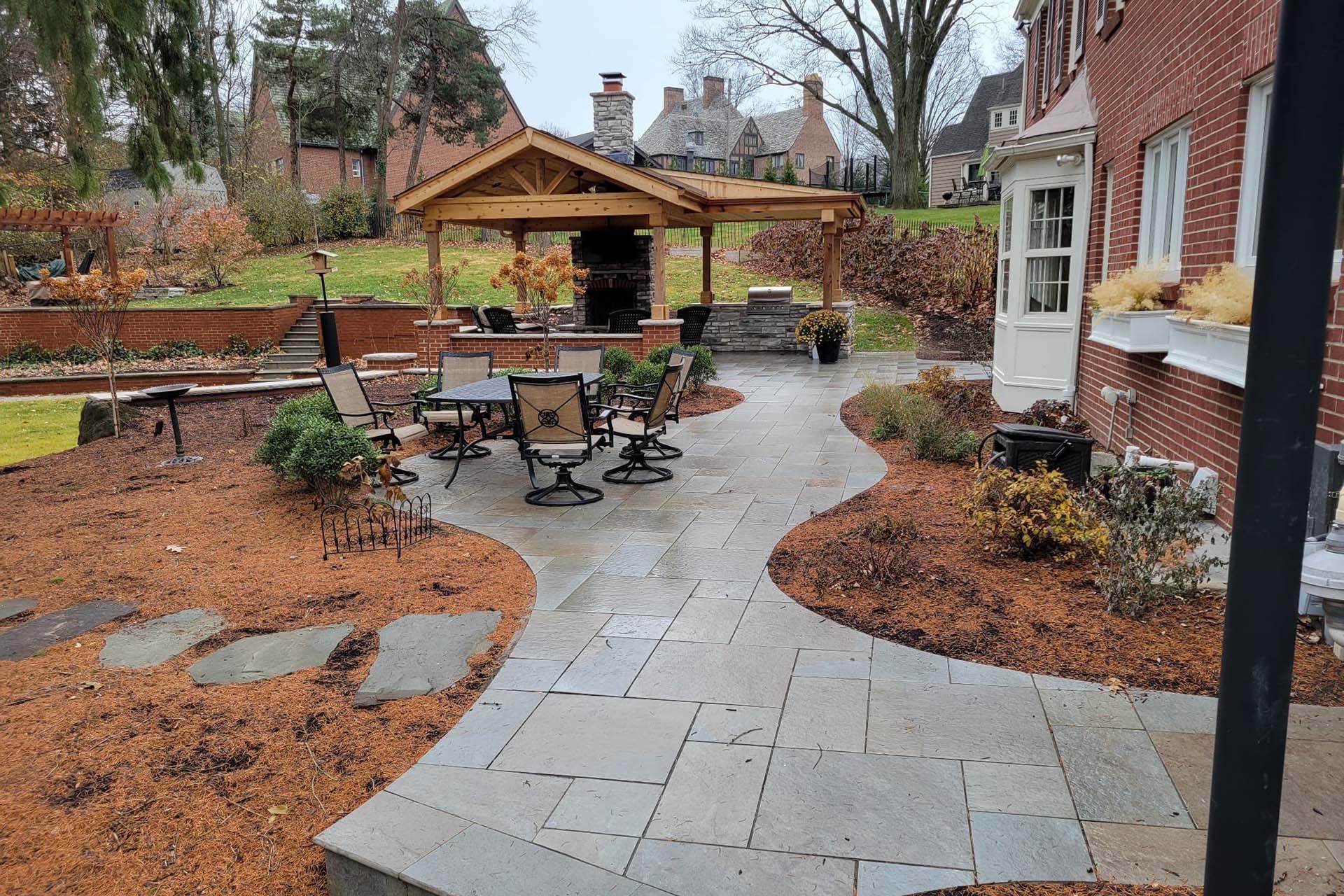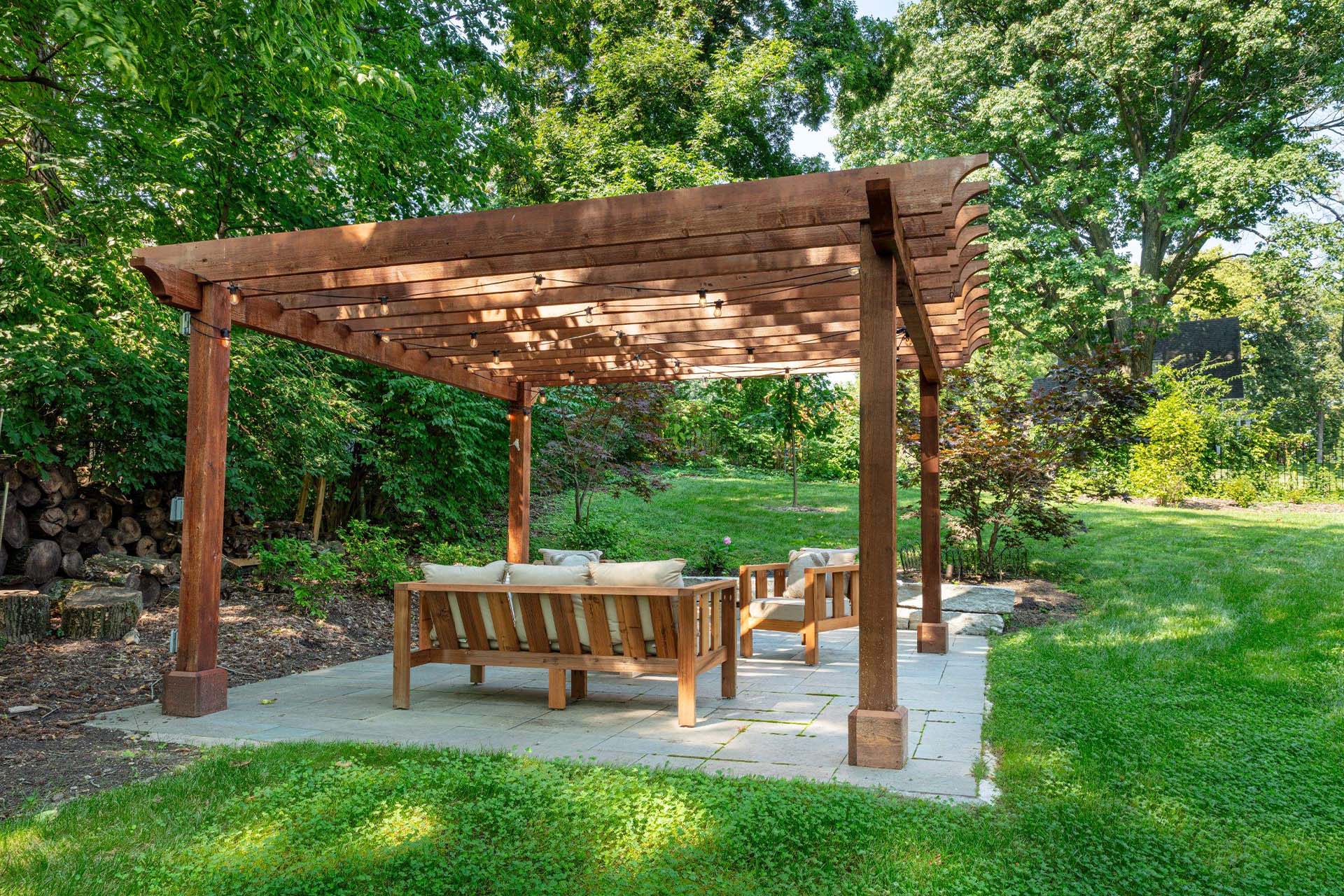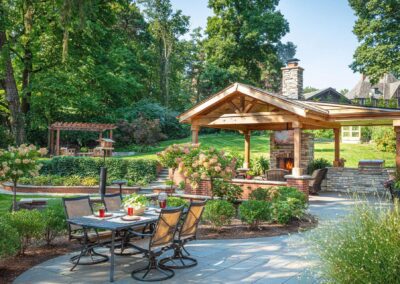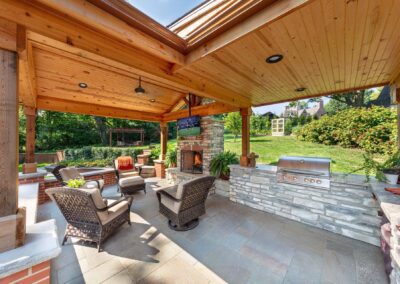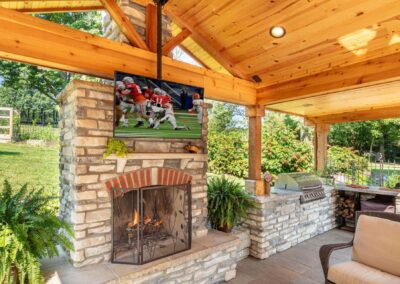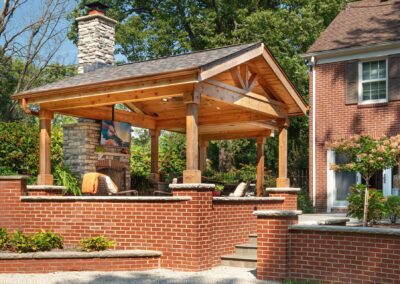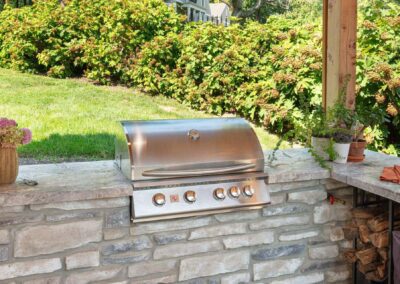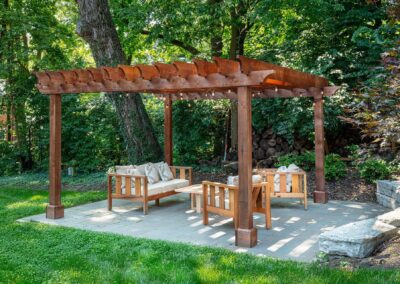A Winning Design
Although it once won a “Yard of the Year Award,” the landscape wasn’t working for the current owners. They needed landscape design services.
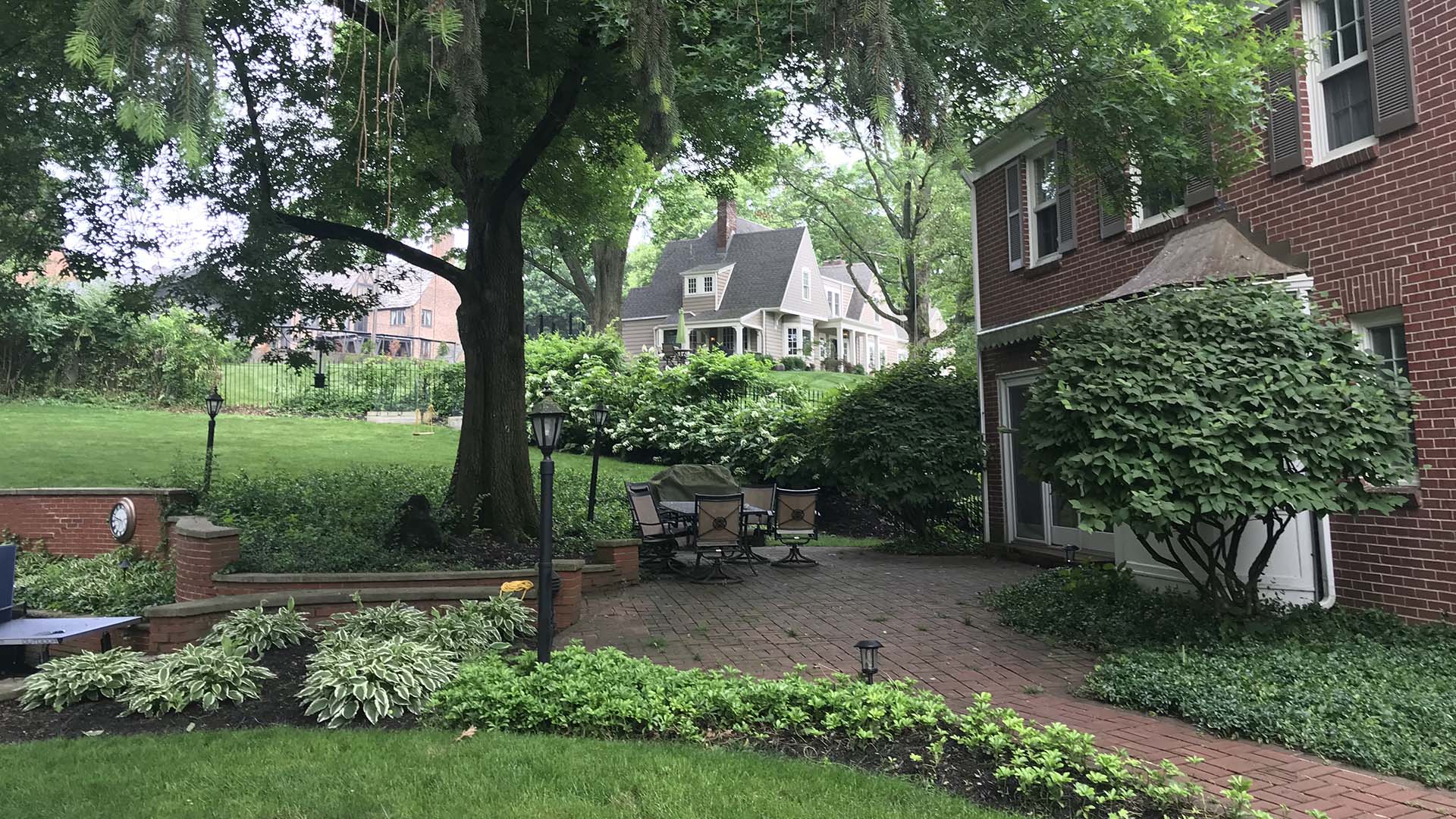
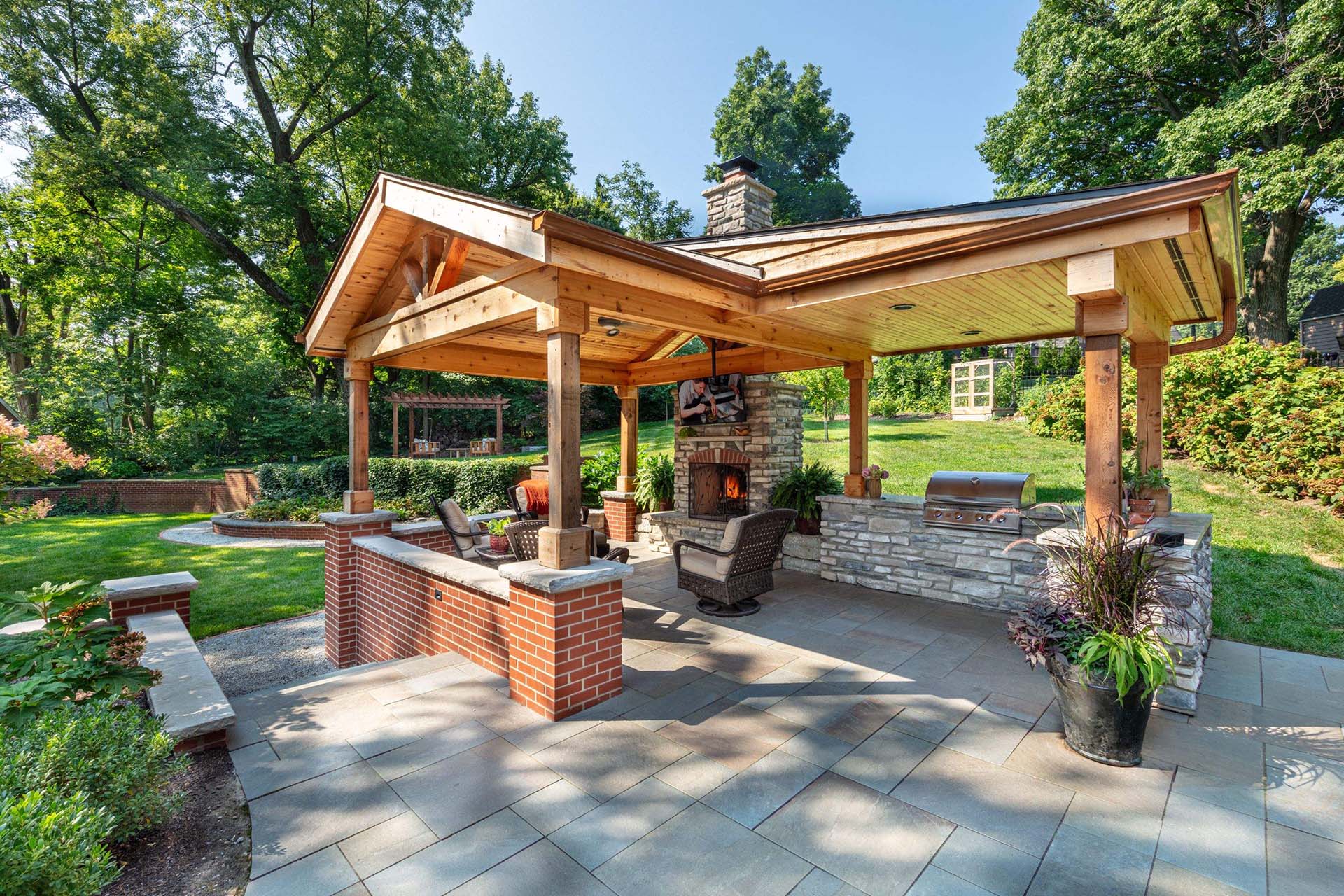
Even though this property had won a “Dayton Yard of the Year Award” in 1979, the landscape just wasn’t working for the current owners, Steve, Jen and their teenage kids.
With an aging inground pool and a mortared brick patio, the backyard’s elegance was fading and its upkeep was increasing. It was time for a complete makeover with landscape design services.
After seeing projects The Site Group had done for neighbors and visiting the website, Steve and Jen met with our team and began to envision a new outdoor living space.
Step 1:
Dream
The homeowners wanted space to entertain friends, their grown children and grandchildren. They envisioned a sculptural firepit at the center of an outdoor living room area and a modern outdoor fireplace for the pool pavilion.
The family laid out their wish list for the space: Room for people to gather outside, more lawn, flower beds where Jen could plant annuals, a dining area and less maintenance.
“The pool was getting harder to maintain because of surrounding trees and they were not getting enough use out of it,” Dave Swearingen, The Site Group founder and landscape architect says. “The brick patio needed quite a bit of maintenance. It was time for a different look.”
Dave’s plan? Remove the pool, keep as much of the current brick retaining wall as possible and add new living spaces that would work with both the family’s lifestyle and the aesthetic of the home.
“The house is a Colonial style, so we needed to reflect that in the landscape; it couldn’t be a real modern feel,” he says.
The team devised three concepts for the family to consider for their landscape design services. Each included a pavilion for lounging and grilling that would be anchored by a stone outdoor fireplace. The plan also had to incorporate the slope of the property and existing brick retaining walls.
Because the cost of an infinity pool would exceed the budget, upgrades to the pool deck were planned instead. The existing pavilion at the far end of the lawn would be replaced by a structure with a flat roof to match the covered patio.
Step 2:
Develop
After refining the landscape plan, The Site Group crew set to work. They constructed the pavilion, which would be connected to the house by a gracefully curved patio. A pergola on the higher slope of the property would define another seating area and create a focal point in that part of the yard.
The Patio
Accented by “Limelight on Standard” hydrangeas, curved beds line the patio. We chose large-scale porcelain pavers that mimic true flagstone for the patio. Unlike natural flagstones that can de-laminate and break down over time, the hardened pavers are designed to stand up to the elements, Dave explains. The patio was built on a bed of gravel and set with sand between the pavers. No mortar means no maintenance for Jen and Steve. The patio is wide enough to accommodate a generous dining area for al fresco meals.
The Pavilion
Designed for all kinds of family gatherings, from football games to quiet evenings by the fire to teenage hangouts, the pavilion includes a built-in grill and space for the family’s portable pizza oven. Granite counters top the cultured stone walls, which in turn make a nice accent to the structure’s brick walls. Wood lines the ceiling, creating a cozy atmosphere.
The plan set the pavilion away from the house, which is common for today’s landscape designs. “People are concerned about creating shade inside the house,” Dave says. “They don’t want something that will make their living areas dark.”
The Retaining Walls and Pergola
Set in the new grassy area of the lawn, the pergola is a spot for relaxing under the stars or getting away from the activities closer to the house. While some of the taller areas of the existing brick walls needed repair, we were able to incorporate most of the walls into the new design. The brick construction ties in nicely with the home’s Colonial style. As part of our landscape design services, new, wider steps were set into the existing brick wall to lead up to the pergola.
Step 3:
Delight
Now that the backyard makeover is finished, Jen, Steve and their children are enjoying all it has to offer, including fresh garden beds for colorful plantings, room to prepare and enjoy meals with friends, and plenty of comfortable seating to relax. All in all, it’s a yard that takes first prize in the family’s heart.
.
Turn your backyard landscape design daydreams
into realities.
Let’s imagine what’s possible in your space.

