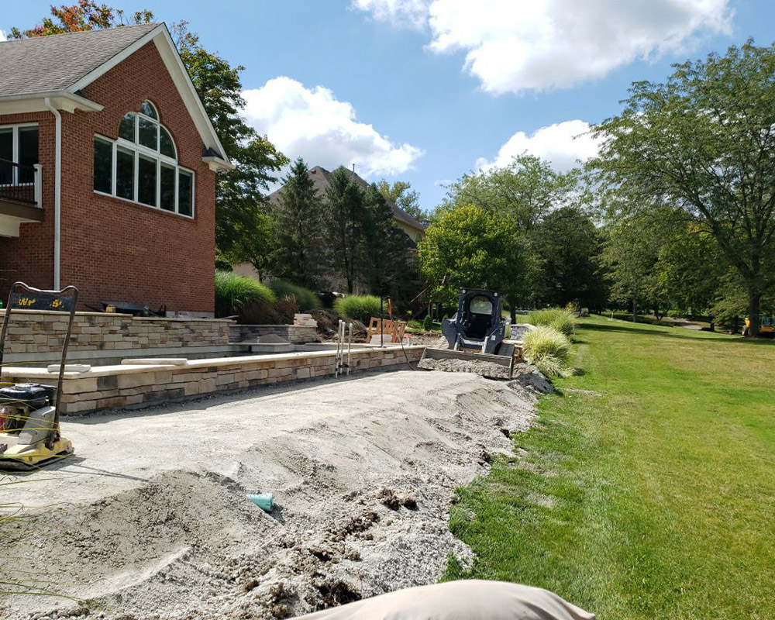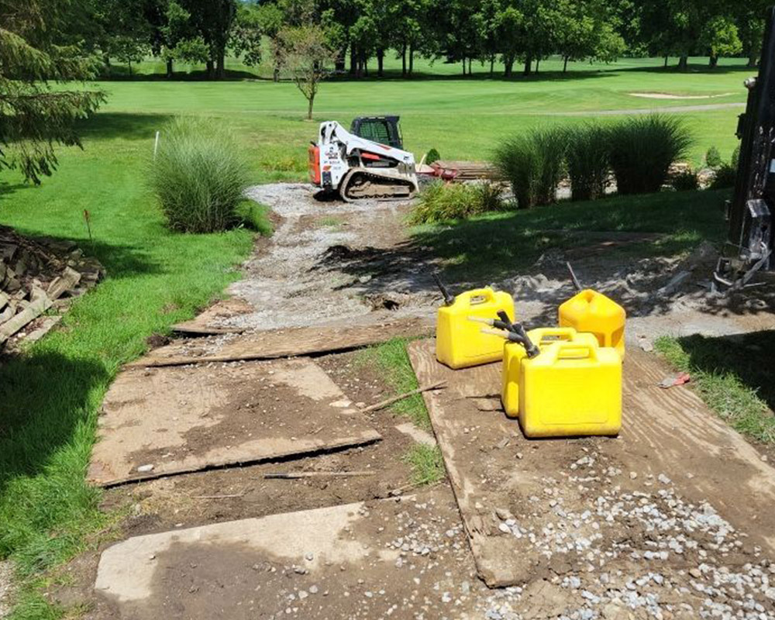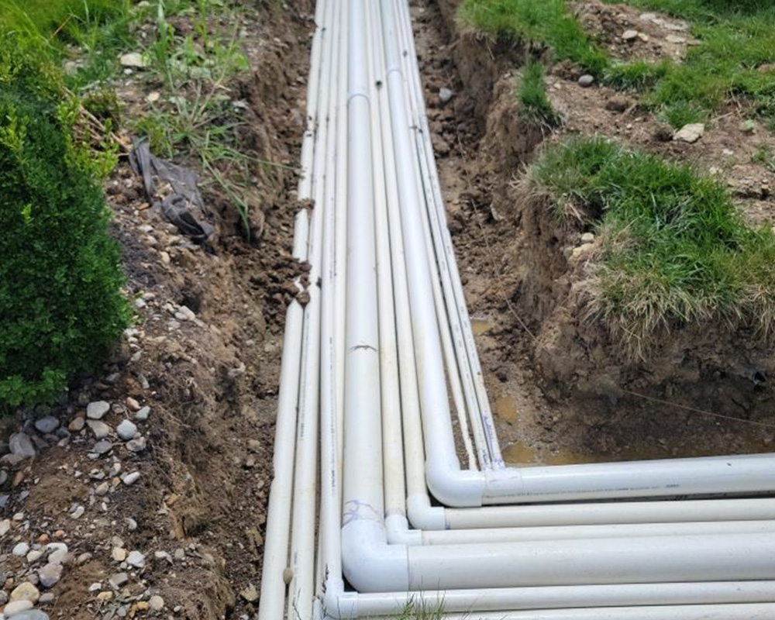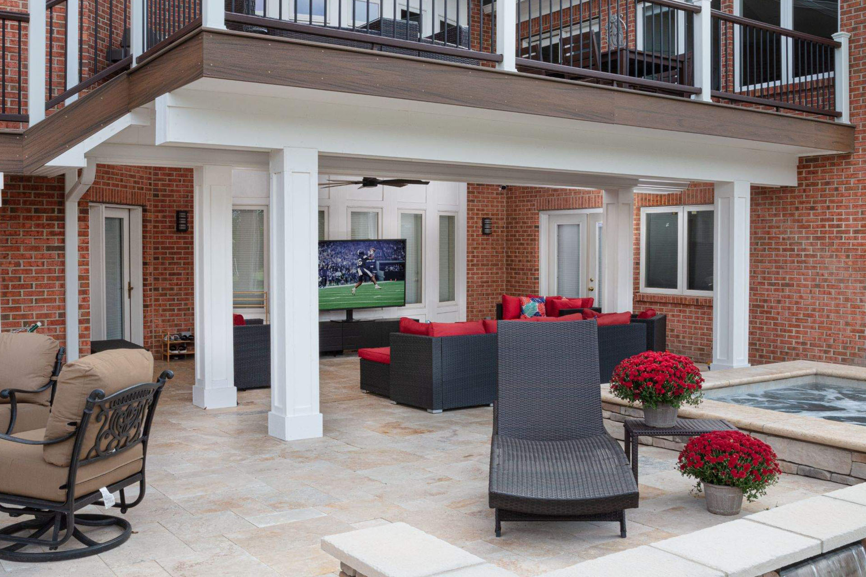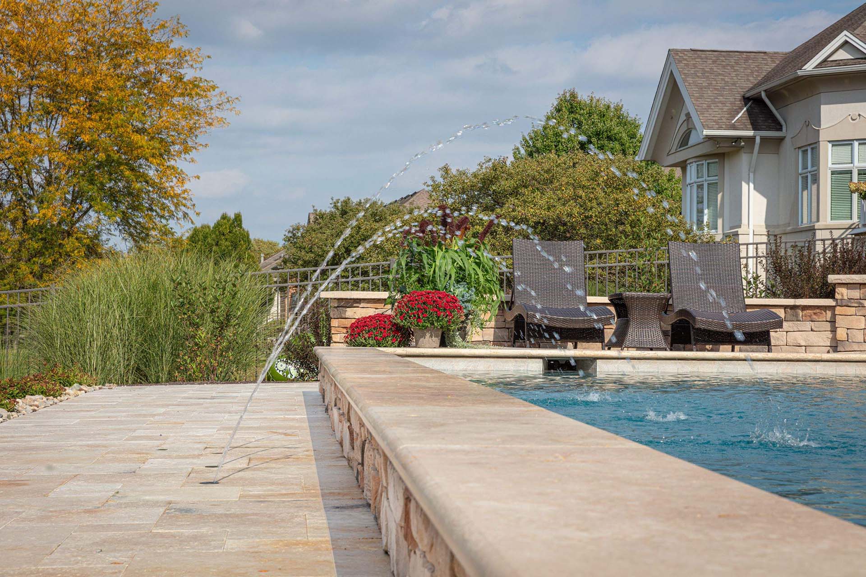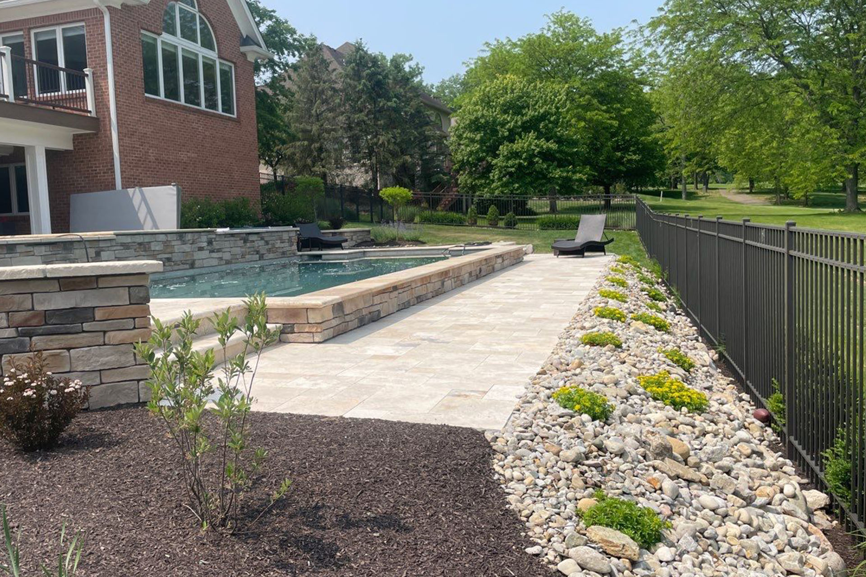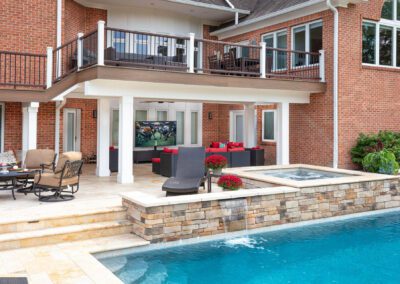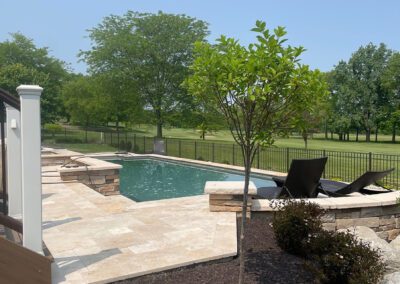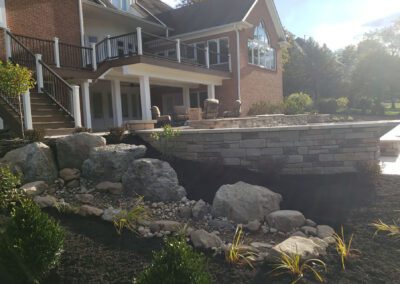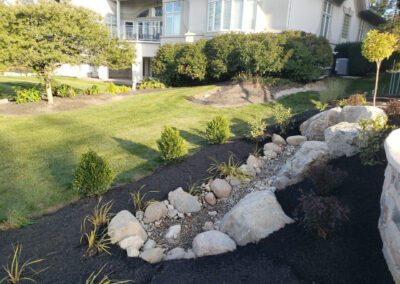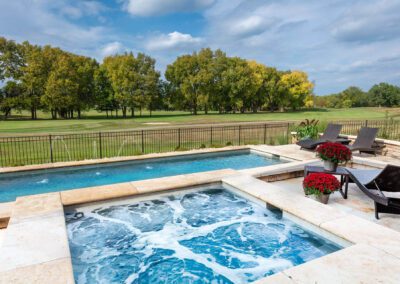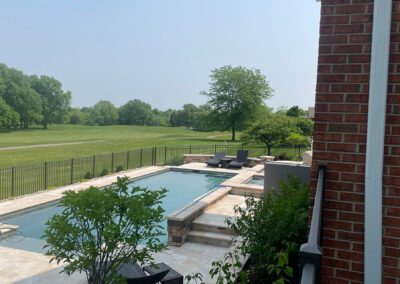Small Backyard Pool Lives Large in Dayton
A small backyard pool takes full advantage of a compact site -see how this Dayton golf course home is designed for outdoor living.
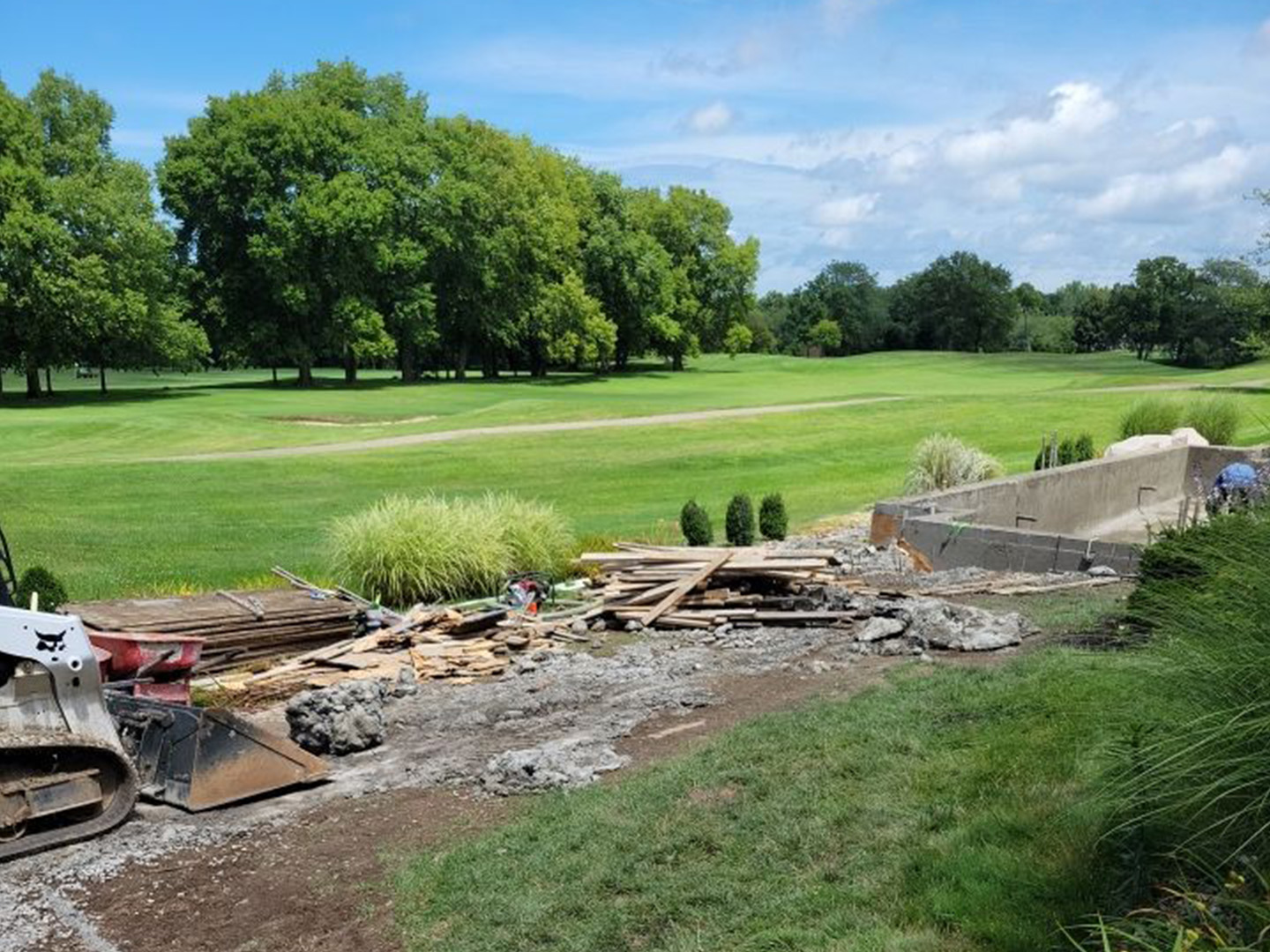
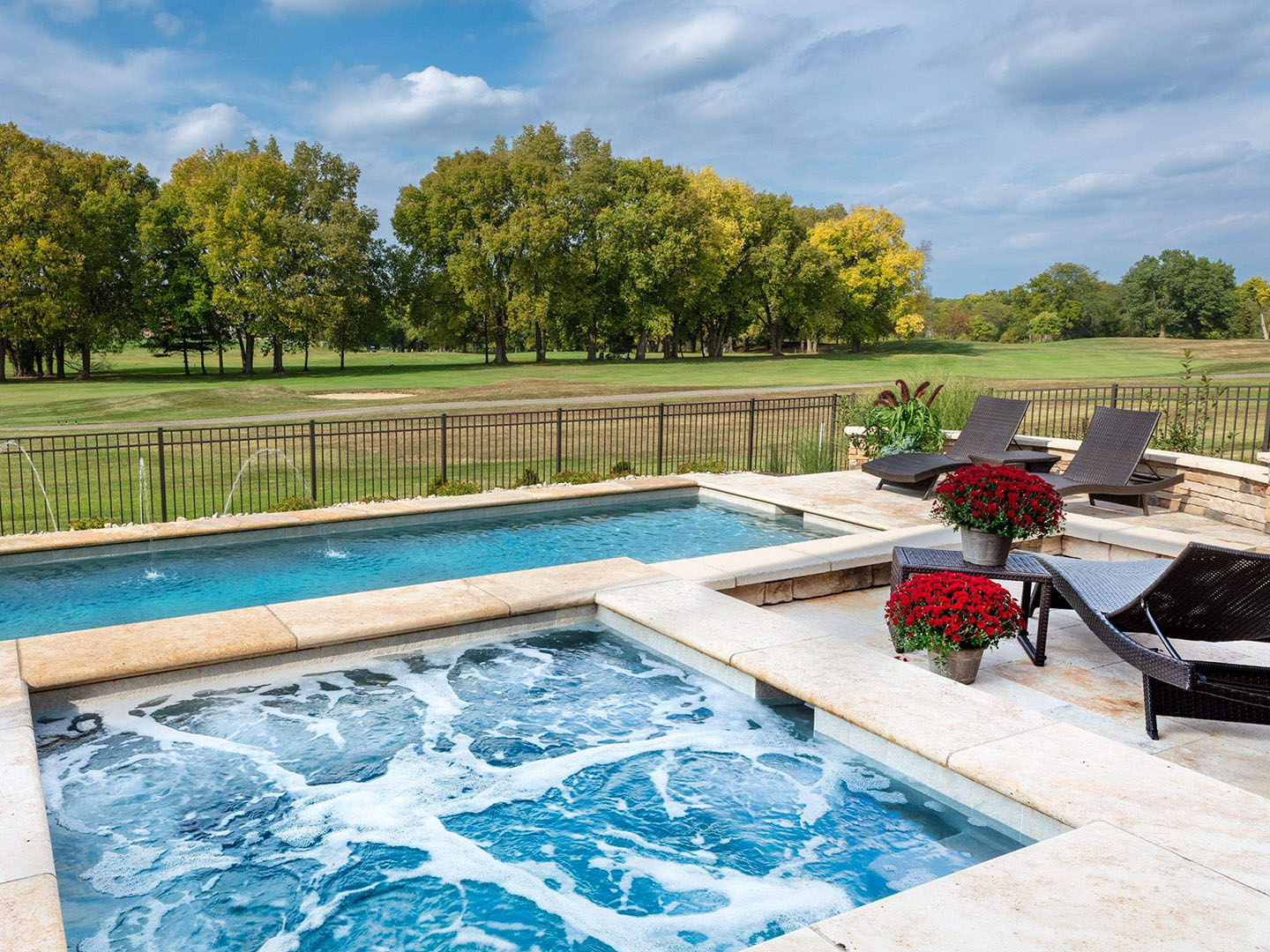
Kim and Jon love their home and its views across a golf course, but their backyard living space is limited. To make use of every square inch, they envisioned a small backyard pool and a new deck that would work better for their family.
The family brought their list of “must haves” to the landscape design team at The Site Group and we set to work.
Step 1:
Dream
Even though their outdoor space is on the small side, Kim and Jon had big ideas for what it could become. They were hoping for more usable space under the deck, which comes off the main level of the home. A hot tub or spa, small backyard pool and space to entertain were all on their list.
“It’s a tight yard, but they wanted as much pool as they could get,” Dave Swearingen, The Site Group founder and landscape architect, recalls.
To free up patio space under the deck, The Site Group team developed a support system for the deck that minimized the need for posts. The design called for larger beams overhead to carry the deck’s weight.
Step 2:
Develop
While the pool was a priority for Kim, Jon and their kids, the pool contractor was not able to start work immediately. Our team devised a two-phase approach to construct the deck and patio below it right away, with the pool and hot tub/spa to be built the following summer.
The Deck and Covered Patio
The first summer, we removed the smaller deck and replaced it with a new structure. “They had a smaller deck,” Dave says. “It was traditional in that it wasn’t usable underneath.”
We chose low-maintenance Trex composite decking for the deck and stairs. Under the decking, a rubberized system catches water that falls between the boards and funnels it off into a downspout. Keeping water from raining down onto the patio below makes that space more conducive to serving as a “living room” complete with comfortable seating and an outdoor television.
“The patio is travertine,” Dave explains. “It’s highly porous, so it works well around a pool. It sucks in moisture.” Not having to worry about standing water creating slick spots on the patio and pool deck makes it safer for everyone to use.
Small Backyard Pool and Hot Tub/Spa
After a year spent enjoying their new deck and patio, the family was very excited for construction to begin on the pool and spa. Watermark Pools built the gunite pool we helped design. The spa sits above the pool, which is as big as possible while still allowing room for lounging poolside.
Moving water brings relaxing sounds and mesmerizing visuals to the setting. Laminar jets arc water up from the pool deck, while a waterfall-like scupper recirculates water down from the spa level into the pool.
The Landscaping
Being located on the edge of a golf course meant that runoff had to be contained. “We designed a dry creek bed area because the golf course was concerned about water running off the property,” Dave says. The downspout system carries water from the deck over to this dry creek area.
While the land had a slight slope, we built it up higher to create a level area for the pool, which is elevated above the golf course by a few feet. Stone walls define the backyard’s planting beds and the edges of the pool and spa.
Step 3:
Delight
What’s your vision for your home’s landscaping? We’d love to discuss it with you. Contact us today.
Turn your backyard landscape design daydreams
into realities.
Let’s imagine what’s possible in your space.

